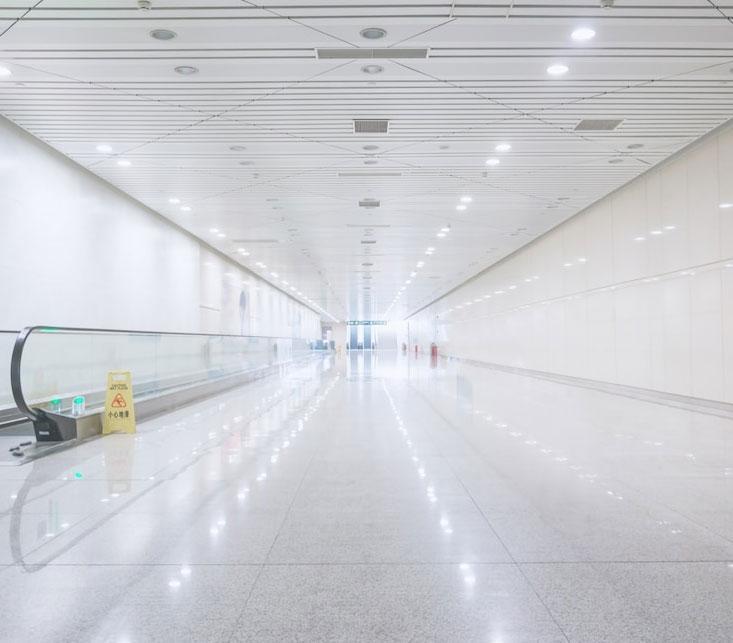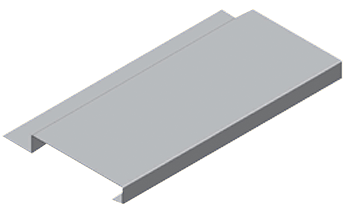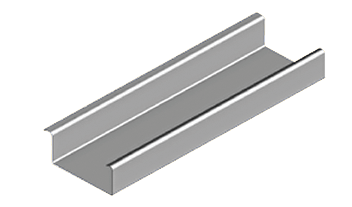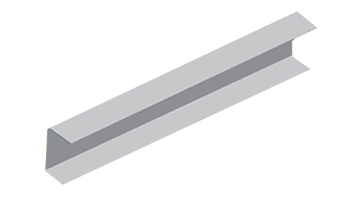
LINEAR STRIP CEILING SYSTEM
System Description
Linear Strip Ceiling Systems are suitable for both interior and exterior applications. Additionally, panels can be plain and perforated with acoustic backing added to transform into acoustic ceiling panels. Ceiling strip consists of strip panels with square edge in Butt or Gap joints in modular recess. Self Supporting Strip consists of strip panels with square edge in Butt joints in modular recess. Linear Strip System give decorative style and modernity with square edge.
Ceiling Strip Systems
- Ceiling Strip with Butt Joint
- Ceiling Strip with Gap Joint
- Type B. Ceiling Strip with Gap Joint
- Ceiling Strip Main Carrier
- Ceiling Strip Edge Trim
LINEAR STRIP CEILING SYSTEM COMPONENTS
Installation
Required suspension:
● Carrier
● Edge cover/Aluminium Edge Trim
● Wire rod 3mm/C channel
● Adjustment clips/Anchor
The Strip Ceiling system should be installed as follows:
- Level marking on the wall using water level or laser method.
- Fixing On the wall an edge cover U shaped (Aluminium Edge Trim 20 x 20 x 20mm) same color of strip panel with screws and nails
- Fixing of Hanging wires 3mm/4mm, or channel support either threaded rod from soffit of the slab with ceiling clip and Cartridge or screws or DBZ Anchor
- Use of Adjustable Spring Clips for Ceiling Adjustment or Channel Clamp in case of threaded rod use.
- Installation of Main Carrier at every 1000mm or 1200mm.
- Fixing of Strip Ceiling in a proper way taking into consideration the ceiling level and Strip form (with Groove or without) and the
width of the strip. - Cut apertures for lights and other services where required. Cut trim for access opening for equipment, if required
Features






